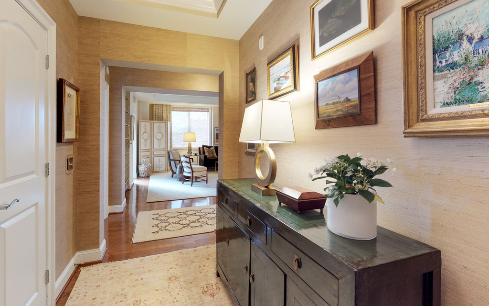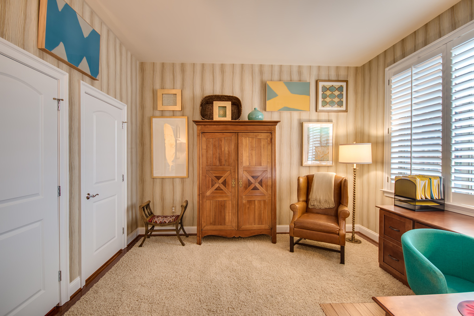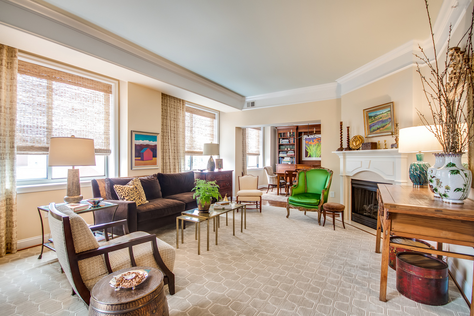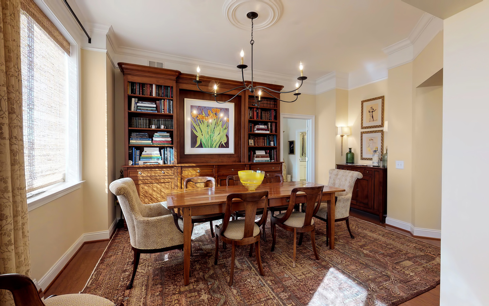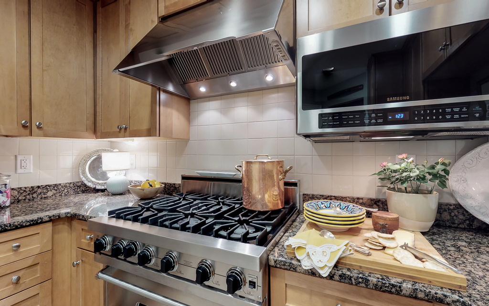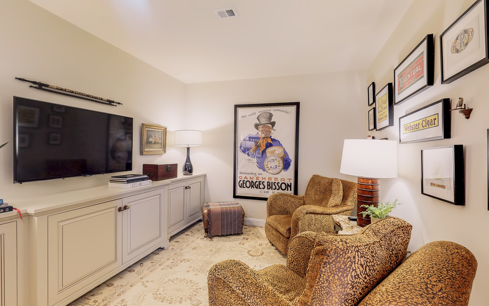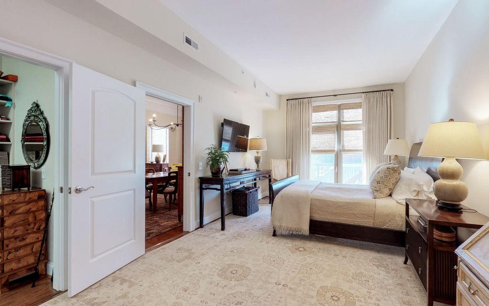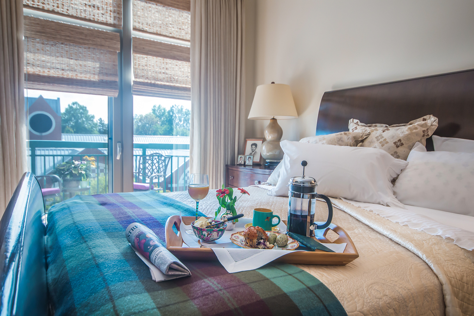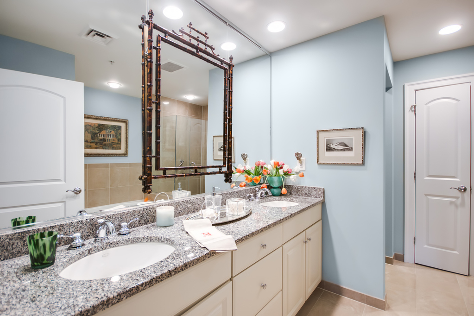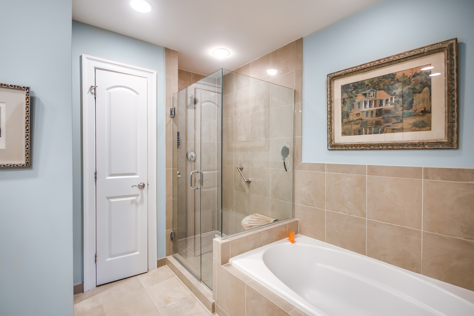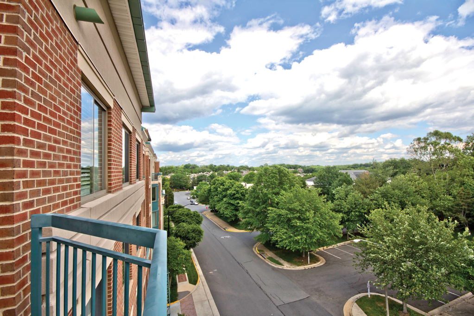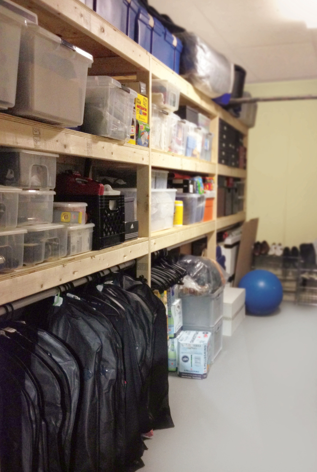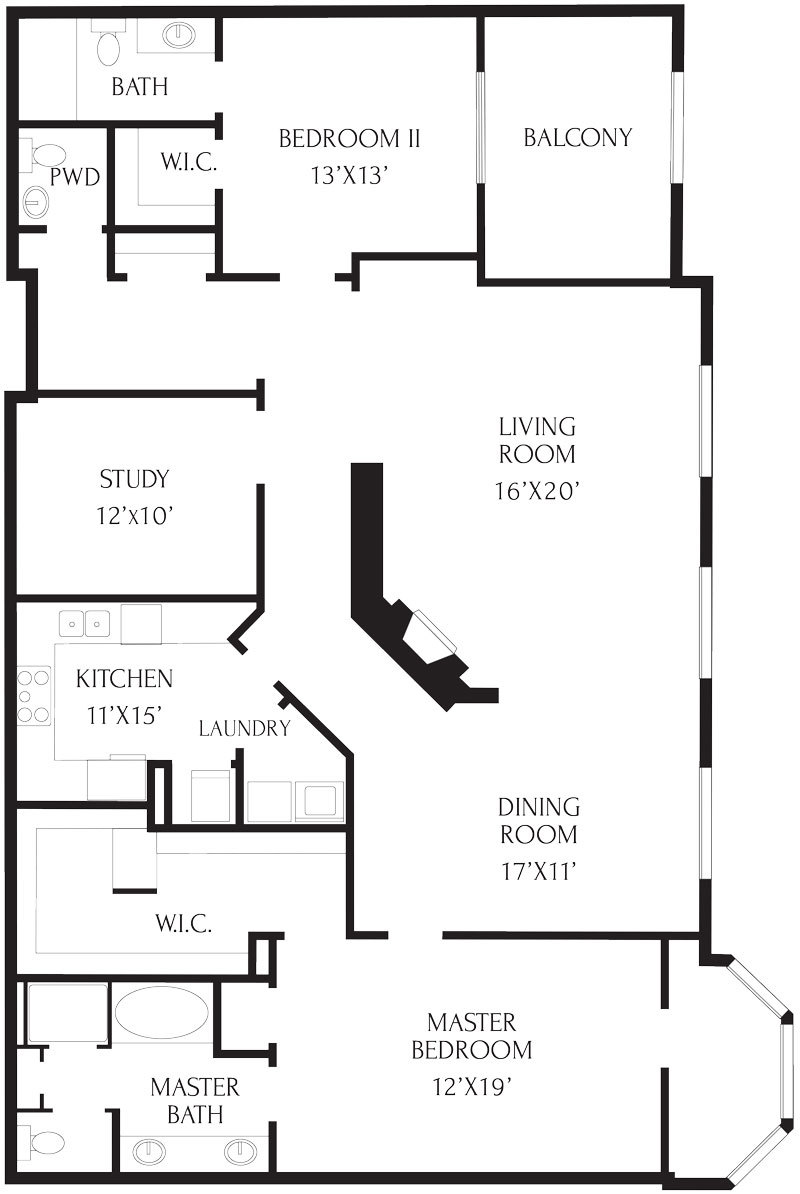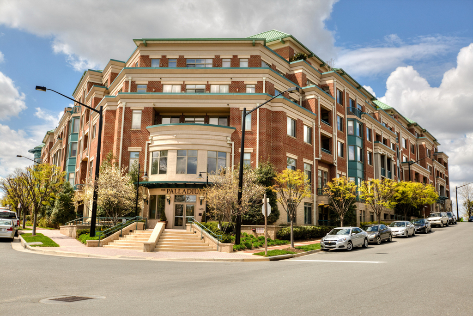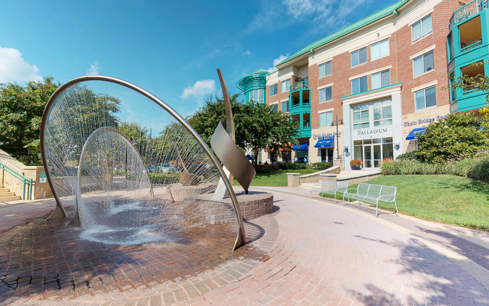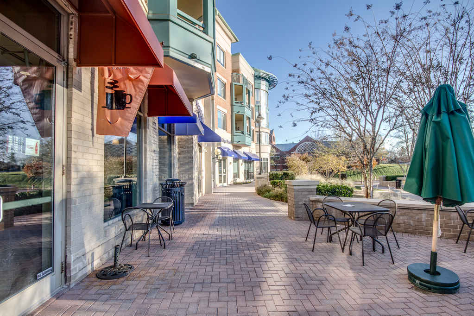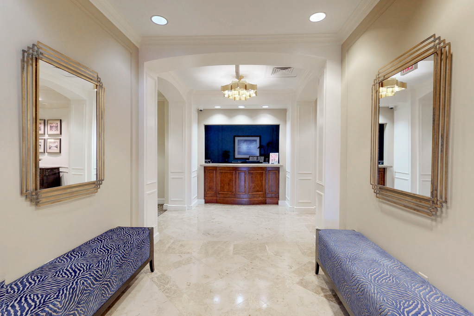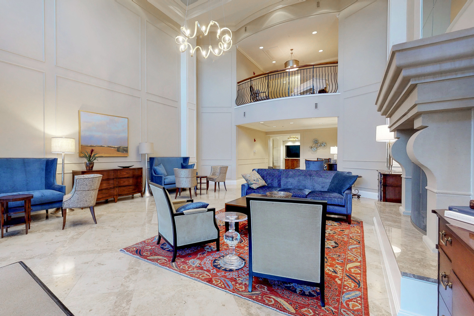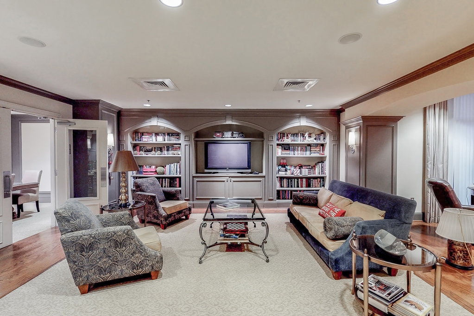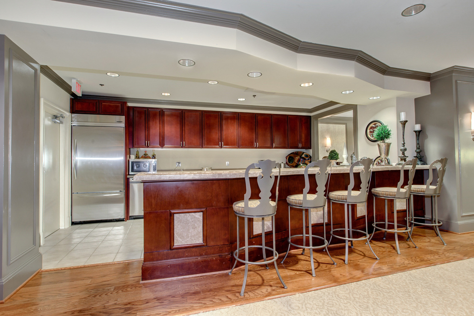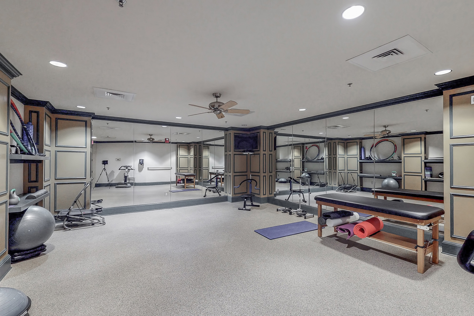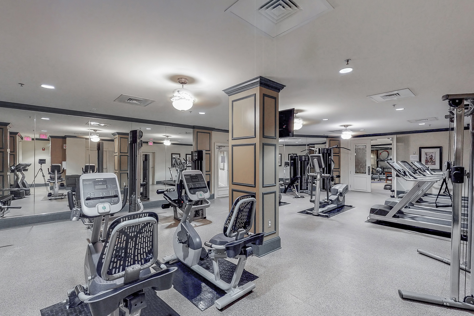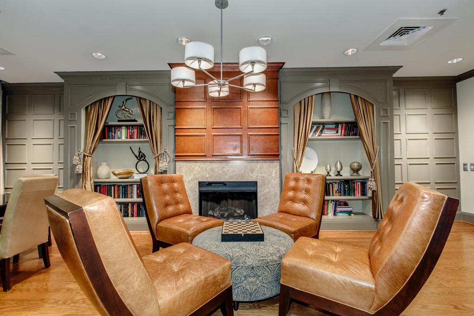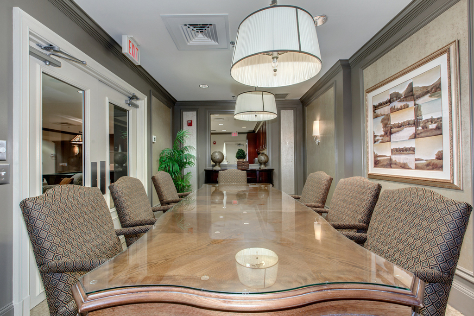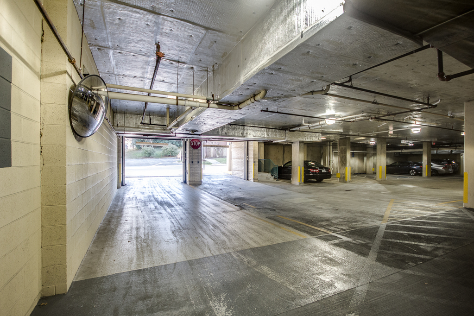OPEN HOUSE 11/4, 2 - 4PM or Call Tim (703) 447 - 2236

1450 EMERSON AVE. 405, MCLEAN, VA
LIKE NO OTHER ON THE MARKET!
TOP FLOOR + GREAT LOCATION + 2 STORAGE UNITS
2
SECURED PARKING
2+
BEDROOMS
1
DEN
2.5
BATHROOMS
1,870
SQ. FEET
Priced at $1,149,000
PRESENTED BY



THE PALLADIUM AT MCLEAN
WELCOME TO UNIT 405
PRIVATE, TOP FLOOR
TERRACE VIEWS
SOUGHT-AFTER
WALK-IN CLOSET
This 5th level unit offers a sought after Southeastern exposure with no unit above it. This unit offers, 10 ft ceilings, 2 Bedrooms with walk-in-closets + Den/Study, 2 balconies, 2.5 baths and 1,870 sq. ft. of luxurious living as well as 2 secured, assigned underground parking spaces and 2 storage units! (One storage unit is large and offers custom built shelving). Covered, Ground Level visitor parking is available to your guests.
Inside you will find gleaming hardwood floors throughout all the rooms and many designer finishes. As you walk into your unit, you will notice wide hallways and a conveniently tucked away powder room for privacy. As you walk past the coat closet, you will notice the open floor plan of the Living and Dining Rooms. The living room includes a fireplace with a decorative mantle and heat fan, perfect for holidays and winter nights. Large windows offer custom window shades. The crown moldings and ceiling details add elegant finishes. You can enjoy gatherings & cookouts or romantic dinners on your large terrace. The two bedrooms are separated by the living room area offering additional privacy. To the left, you will find the second bedroom with a full bath, walk-in closet, and custom wall coverings. Through the elegant French doors, you will find the cozy Den/Study area with a custom built-in. Continue down the hallway to find your Gourmet Kitchen. Kitchen offers 5 burner gas cooking (gas is included in your condo fee), granite counter tops and stainless steel appliances. Tucked away you will find the Laundry room with full sized, stacked, washer & dryer and additional pantry/storage. The hallway leads through the Dining Room into the Master Suite. The Master Bedroom offers a private balcony, a large custom designed walk-in closet and a full bath with dual sink vanity, soaking tub and a large glass enclosed shower. This unit offers many designer touches throughout including custom built-ins that may be removed, if necessary.
DOWNSIZE WITH EASE
2 Spacious Storage Units
INVITING & GRAND
MAIN ENTRANCE
LUXURY LIVING
Palladium Amenities
This unit is located in the sought after Palladium condominium community. This small boutique, 69 unit condominium offers amenities including a Meeting Room, Party Room/Library, Weight Room, Private Workout Room, Concierge, and more! The grand 2-story entrance has recently been redesigned and sets the stage of elegance for visitors and guests. The daily concierge welcomes guests, accepts package deliveries, and supports its residents in a variety of ways. The large private social room is convenient for gatherings and special events with a full catering kitchen and a private meeting room- no charge for residents.
LOCATION, LOCATION, LOCATION
The Palladium at McLean is one of the newer condo buildings in the Downtown McLean area it offers sought after amenities such as walking distance to just about anything your heart desires, ranging from a Grocery store across the street to many Restaurants, Stores, Starbucks and even StarNut Cafe on the main level of the building. The outside civic place green area includes a water sculpture with a convenient “Starnut” cafe outdoor patio and often hosts live music events in the spring and summer months. Whether you love watching live entertainment in the common areas during summer hours or sipping wine with friends at StarNut’ s patio, you will love the feel of this location. Perfect location for someone who prefers to walk to places vs driving. Of course if you like to drive or commute, DC is only 10-12 minute drive away and Tysons Shopping & Metro is also close by. (See Map Below)
Click here to see more MCLEAN ATTRACTIONS

TIM WALSH
Tim is a lifetime resident of Northern Virginia and currently resides in Oak Hill, VA with his wife and two children. He is a real estate professional that offers vast experience and expertise in Residential Real Estate Sales, Investment properties, Land/Lot deals such as subdivisions, New Home Construction, condo conversions, land/lot assemblage etc since '91. If you are looking for someone who not only has vast experience in real estate but also has the network of professionals, credentials and knowledge when it comes to taking care of his clients. He is a great negotiator and is known for creating winning partnerships and creative opportunities that maximize value of real estate investments for his clients.
He knows homes, literally from ground up!

AYDA WALSH
Ayda is a Marketing Specialist, Real Estate Agent, Certified Coach and Trainer. She takes great pride in marketing of each home. Ayda manages all the marketing efforts for Real Estate Services and also owns a marketing company that offers 3D & 360 technologies. She has lived in various parts of the world and landed in Northern VA after corporate relocation. Graduate of SUNY and Capital College with Masters in Network security. Her IT and Marketing background fuels our technology and marketing while her passion for teaching and coaching allows her to work with buyers and clients in unique ways. She loves transforming homes and being on the leading edge.
Some of the data relating to real estate for sale on this web site may come from MRIS or from the owners of the property. Other Listings or additional information may come from various different websites or brokers who participate in the MRIS, MRIS Products or with ACE Video & Marketing. Properties listed with brokerage firms other than Your New Home Team with RE/MAX Premier are marked with the MRIS Logo and detailed information about them includes the name of the listing brokers. The properties displayed may not be all the properties available. All information provided is deemed reliable but is not guaranteed and should be independently verified. We respect agent relationships. If you are already working with an agent, this is not intended to be a solicitation. Tim & Ayda Walsh are licensed in the state of Virginia.

RE/MAX Premier & Your New Home Team Group
Main Office : 703-870-3885 | Fax# : 877-731-9907
RE/MAX Premier Fairfax
13135 Lee Jackson Hwy # 115, Fairfax VA Phone#: 703-802-2850
RE/MAX Premier Ashburn
44675 Cape Ct Suite 110 , Ashburn, VA Phone#: 703-318-0067
RE/MAX Premier Burke VA
9283 Old Keene Mill Rd, Burke, VA
Phone#: 703-455-0200
RE/MAX Premier Purcelville
1021 E. Main Street, Purcelville, VA
Phone#: 540-338-6300
RE/MAX Premier Leesburg
602 S. King Street Suite 202, Leesburg, VA Phone#: 571-210-7355





